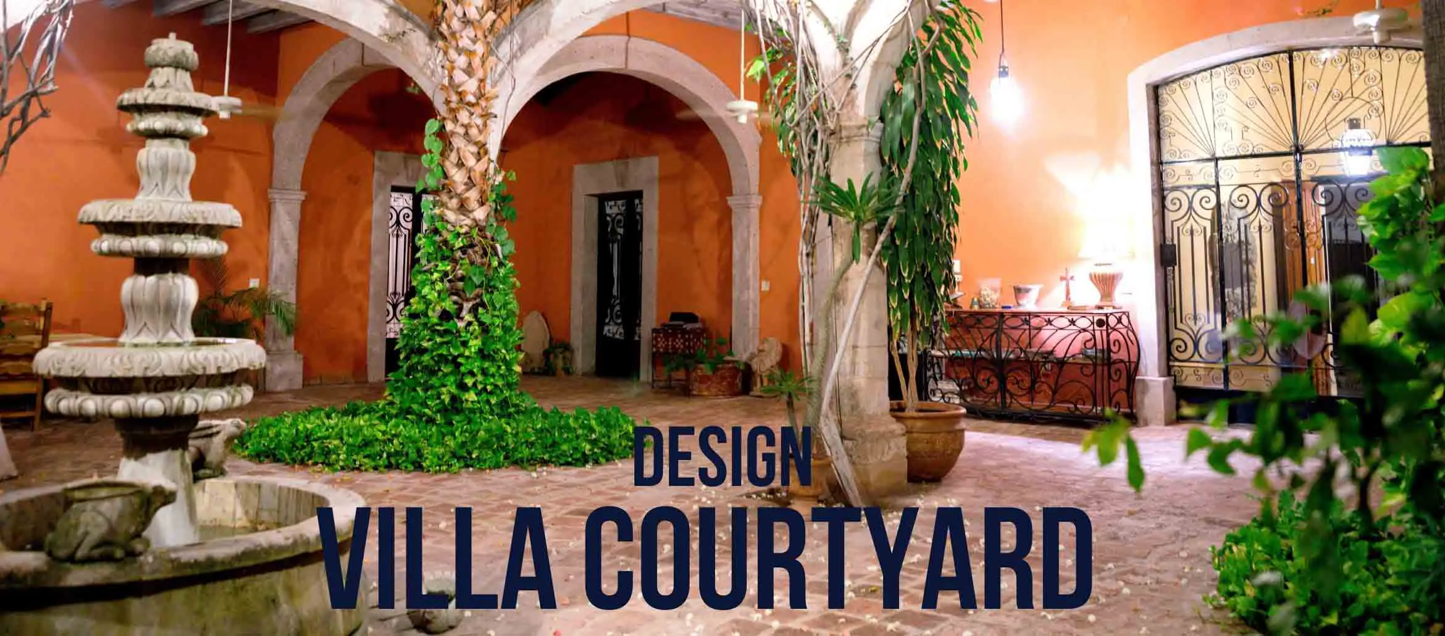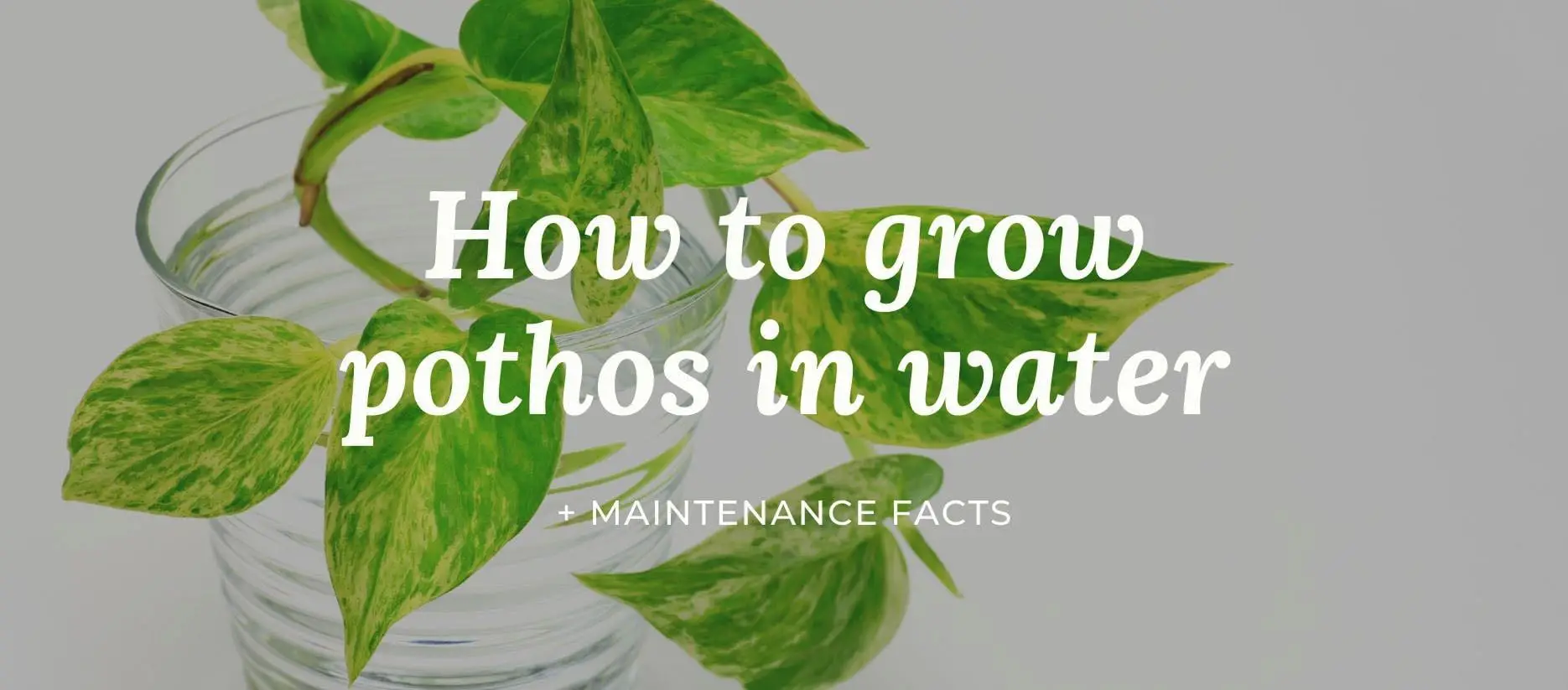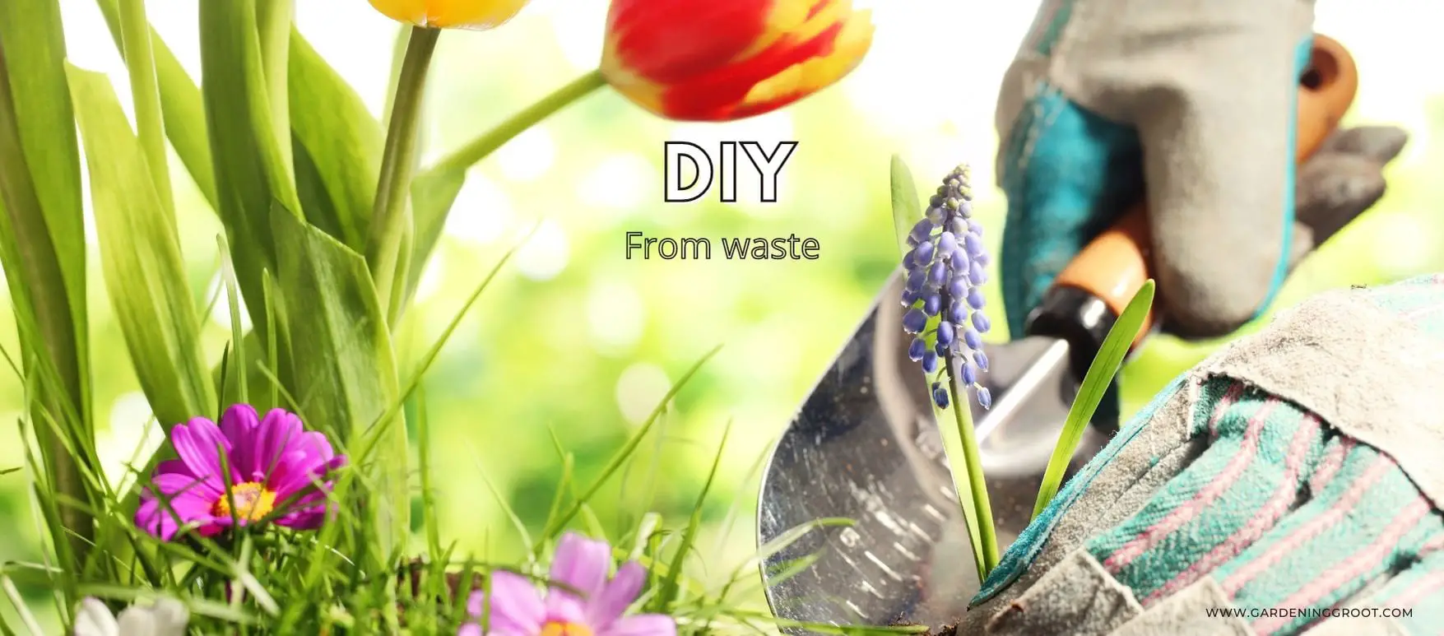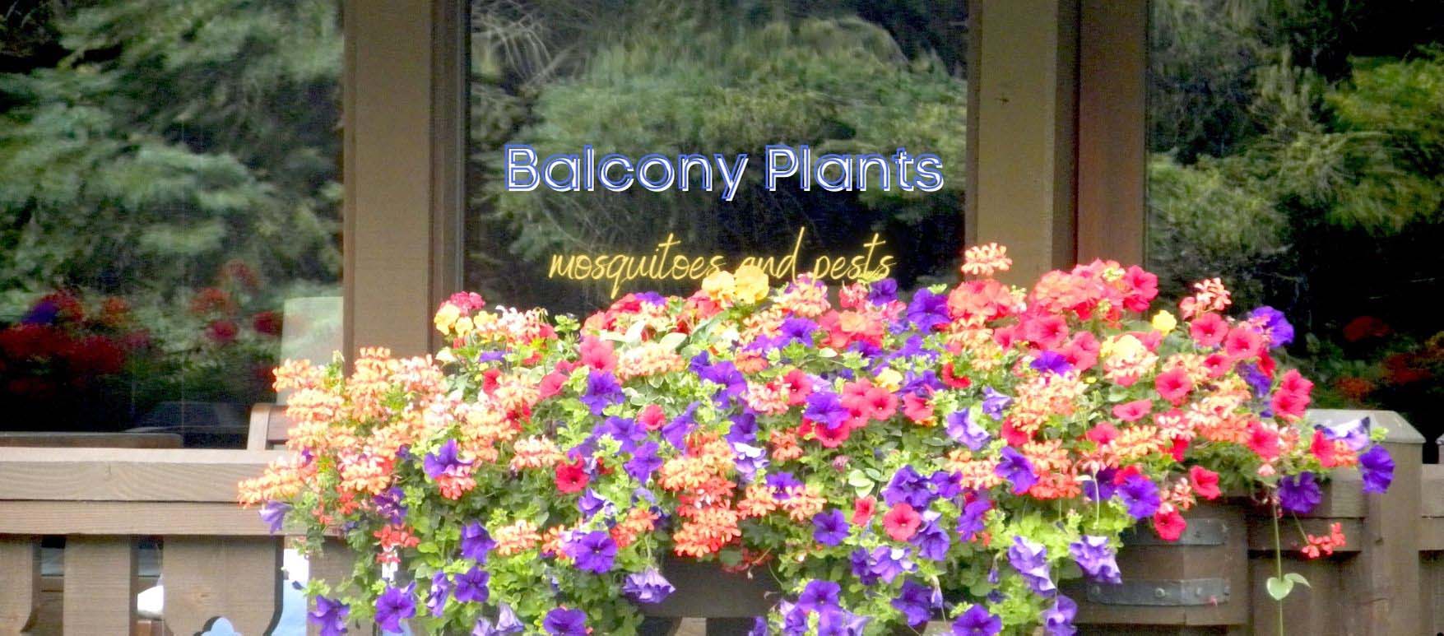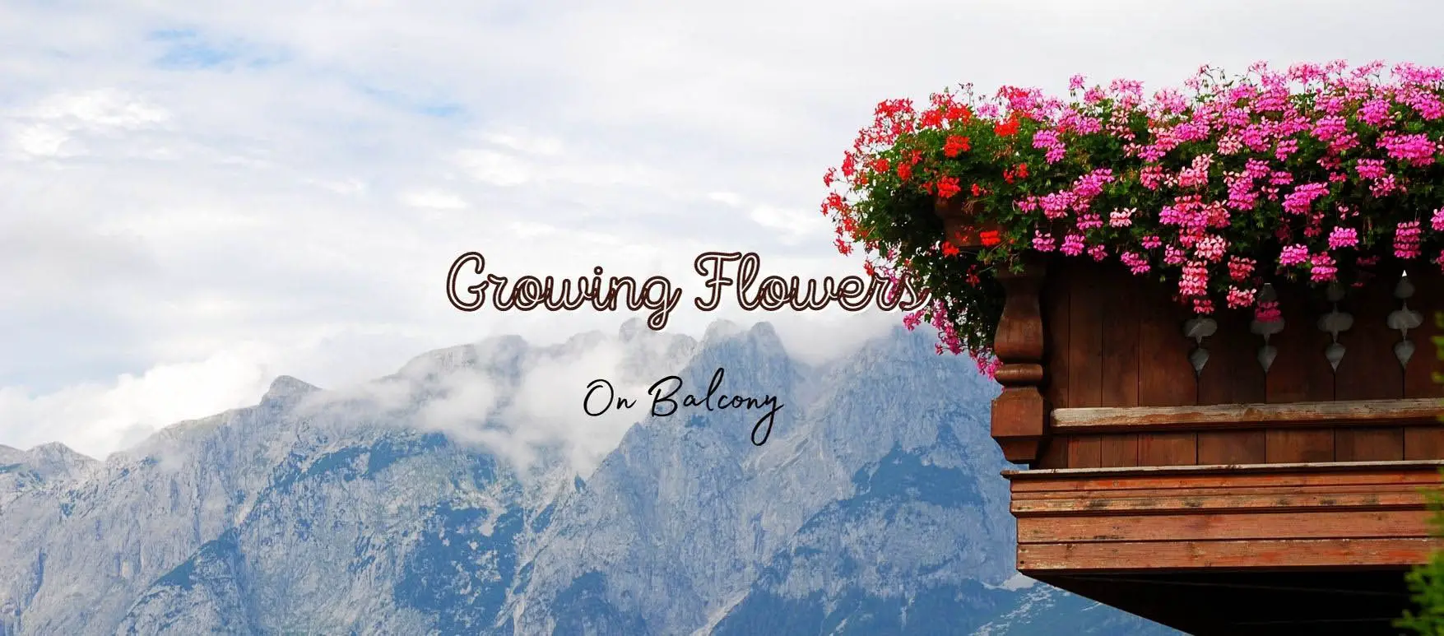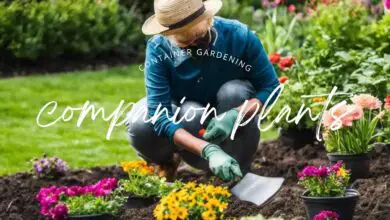Villa Courtyard Design Concepts
Generally, when building villas, they will come with a small garden in the courtyard. The design of the villa courtyard landscape is closely related to the overall architectural style of the villa. Therefore, it cannot design independently from the architecture.
Mainly the villa courtyard was designed under the premise of a beautiful environment, facilities, and places. It must meet various functional requirements and be arranged to provide a beautiful space for rest and talk. So, what are the guidelines for villa courtyard decoration and design? What are the considerations for arranging a small courtyard of the villa garden? Follow me for a better understanding.
Villa courtyard design description
Project sorting
First, you need to write out the project overview, including the project name, design unit, construction unit, project planning, and most importantly, some features of the environment.
Conceptualization of the landscape design concept
This must show the villa landscape’s design ideas and thoughts and revolve around the design objectives. I suggest you use certain aesthetic statements to describe.
The basis of the design concept
Here especially need some more normative descriptions, such as the normative requirements, which will need to meet the standard requirements of the customer.
The layout of the landscape
This is an undoubtedly reasonable analysis of the layout of the entire villa. However, this must be based on the owner’s requirements for a reasonable layout, so there will people and nature are more perfectly coordinated and integrated together.
Systematic Layout
For a villa courtyard landscape, the most important point is how the system of this landscape operates. It must be told understandably to make people understand and describe the advanced nature of your design system concept.
Description of each area of the landscape
The most important point for a villa courtyard landscape is to express each area’s characteristics and advantages clearly so that the owner can understand more clearly the rationality of the design and its advantages.
Explain the design drawing production process
Mainly explained from the layout design stage, then brought to the stage of design effects, and finally the illustration stage. That is the entire workflow so that the owner will become more clear.
Villa courtyard design – Functional areas
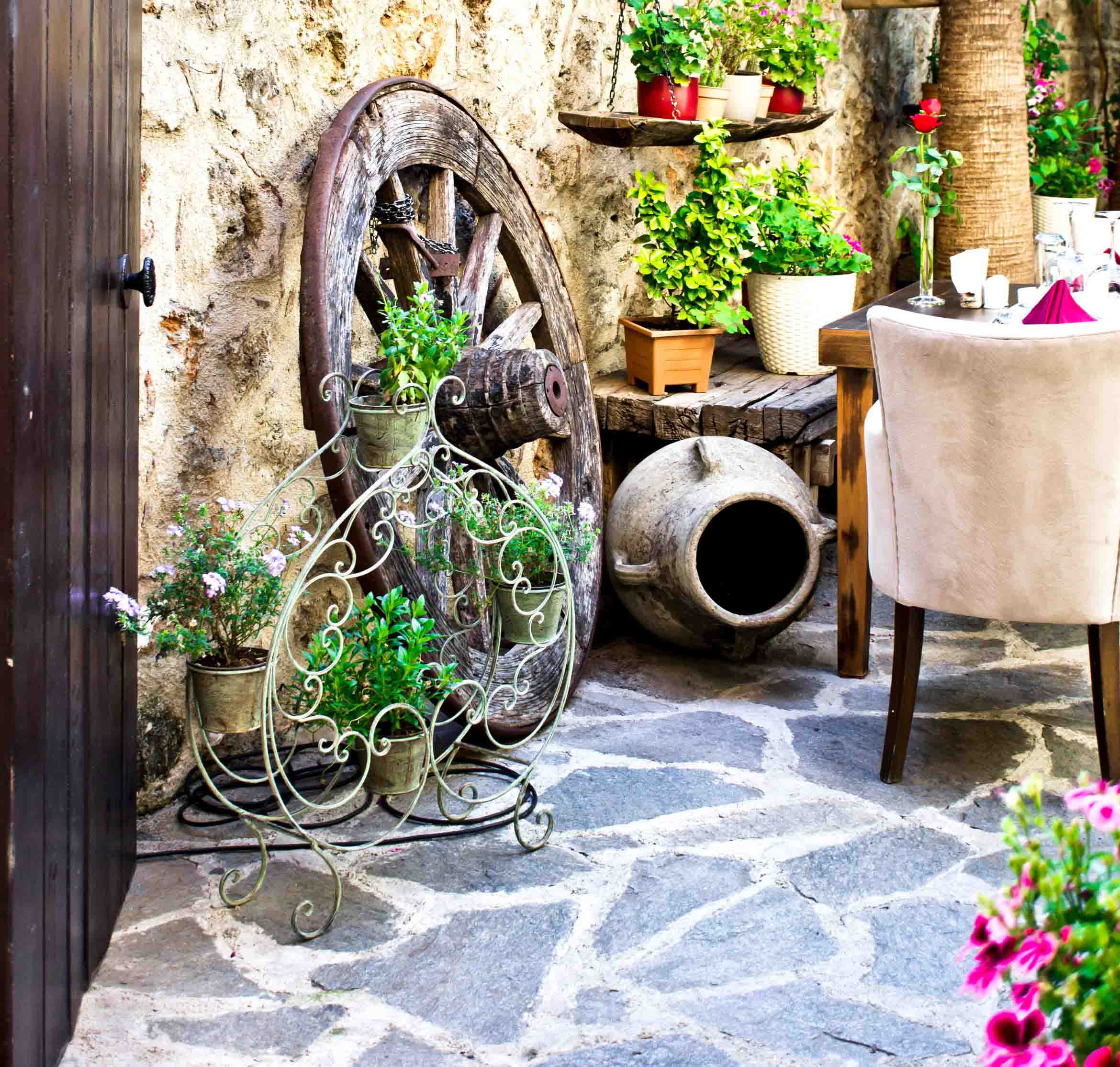
Entrance Space
The entrance to the garden should be designed attractively. Especially along the boundary in front of the walkway or the resident’s driveway. It can create a sense of enclosure in the front yard through low walls, fences, or plants.
Walkway space
The function of a walkway is to accommodate and guide people to connect easily between indoors and outdoors. In addition, it should create a pleasant and safe walking environment with changing views along the walkway.
Outdoor foyer
The outdoor foyer space should have a similar function to the indoor entrance foyer, as a transition between indoor and outdoor, providing a space to stay and gather. The outdoor foyer should be arranged with a full sense of enclosure, considering floor paving and potted plant decoration.
Entertainment (activity) space
The entertainment space should create a calm and quiet atmosphere, which can accommodate individuals and small groups to relax and communicate and hold large parties and other social gatherings.
Kitchen space
You should set up the kitchen space in a place that can conveniently connect to the indoor dining room and outdoor eating space. That will help to transfer food easily and quickly between these spaces. It should also have counter space or a flat surface to hold food and cooking utensils.
Dining space
The dining space should be located near the entertaining space and the food preparation space so that there is a good connection between them. It is best to be equipped with measures to keep out the wind and sun, and a little ceremony is needed for dining, so the dining table and chairs should be well placed.
Lounge space
The lounge space should be located on a flat surface with a little slope to allow adequate drainage and at a distance from the area where potted plants are arranged.
Storage space
Storage space is a functional space in a cottage garden for storing firewood, gardening facilities, etc. It should be designed close to the garage or basement for easy handling. In addition, it should be equipped with a hard, wear-resistant, non-slip floor and a wall or fence to enclose it, both for safety and to separate it from other spaces.
Gardening space
This is a space for work or pleasure, for growing fruits, vegetables, flowers, etc. In order to be fully functional, the location of the gardening space is important. It should be located on a fertile, well-drained, flat surface that receives plenty of sunlight.
Different villa courtyard design styles
American-style villa courtyard
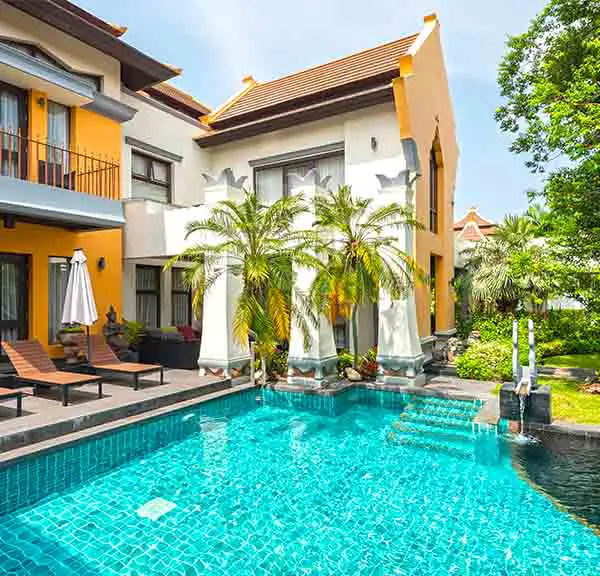
Style features: The pursuit of freedom and comfort is a significant point of the American style. The open courtyard is common in a lot of luxury American courtyards. It has a large area, no fence restrictions, and visual width.
Essential elements: Lawn, Shrubs, Flowers.
European style villa courtyard
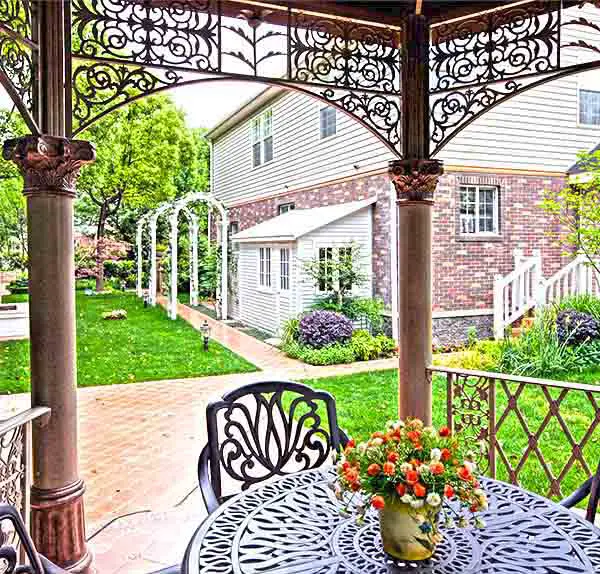
Style features: European-style villa courtyard is simple and atmospheric, emphasizing gorgeous decoration, strong colors, and exquisite shapes to achieve high-end and elegant effects.
Essential elements: Fountain, Statue, Rattan frame.
Chinese villa courtyard
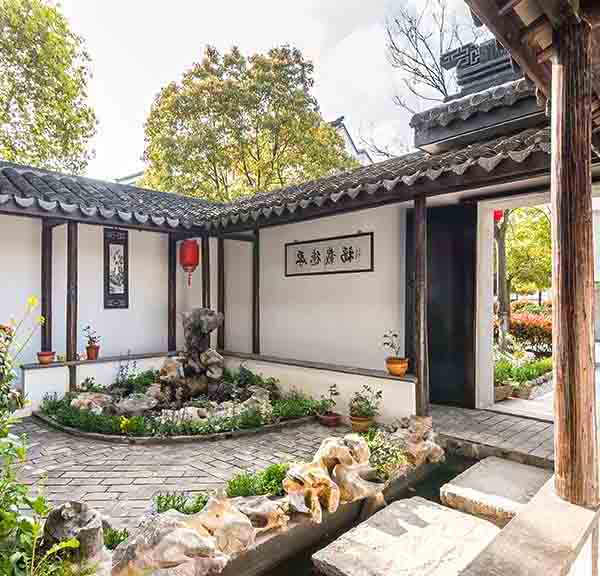
Style features: Chinese villa courtyard is unique because it has more than the appearance of the beauty of the mood.
Essential elements: Rockery, Flowing water, Bamboo.
Japanese villa courtyard
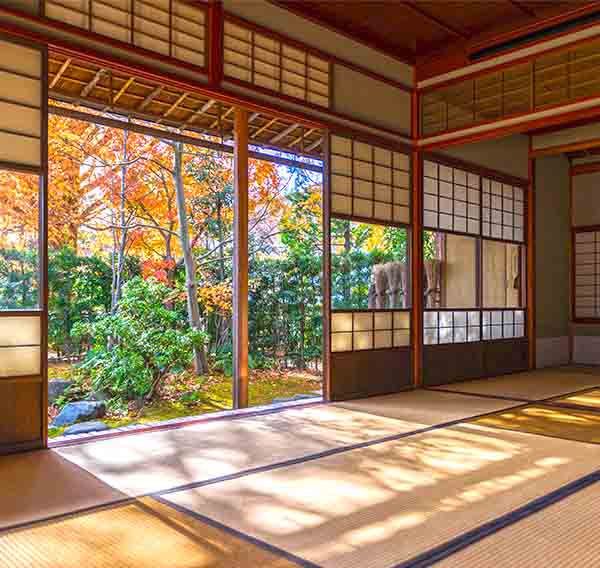
Style features: Concise and refined in detail, deeply influenced by Chinese culture. The handling of details is the most wonderful part of the Japanese garden. It is the most exciting part of the Japanese garden.
Essential elements: Gravel, Wood, Moss.
Villa courtyard landscape design layout
The main points of villa courtyard landscape design
Selection of design style
There are many different styles of the courtyard. Generally, you can determine its basic style according to the owner’s preference. However, the common practice is based on the style of the building to determine the type of courtyard and the overall style to coordinate.
The impact of drainage and lighting conditions in the courtyard
Of course, the courtyard is not only flowers and greenery. Drainage, light, ventilation, soil, and other factors will affect the growth and development of plants. Especially light or not is an important condition to determine which flowers can be cultivated.
The size of the yard
Larger homes can choose from a wide range of garden landscape styles because the larger the area, the more plant species can use. But the overall consistency must be considered when planting to avoid conflicts.
Villa courtyard landscape design skills
Villa courtyard greening configuration
Configuration method
According to the shape and size of the villa courtyard, the areas should be reasonably planned to determine the combination of hard surface paving and greenery and pay attention to the height and color matching.
What kind of trees to plant in the villa courtyard
Palm, orange tree, bamboo, Tsubaki tree, acacia tree, osmanthus, lingzhi, plum tree, banyan tree, date palm, etc.
What kind of flowers to plant in the villa courtyard
Red valerian, delphinium, dahlia, lily of the valley, vine moonflower, gunnera, trillium, etc.
What kind of grass for villa garden lawn
Knotweed and paradise grass are highly adaptable to the environment, quick to form, and have better regeneration ability.
Villa courtyard waterscape design
Japanese bamboo fountain
This ancient Japanese garden device uses the principle of leverage. When the upper part of the bamboo tube is filled with water, it naturally sags to empty the water in the tube and then tilts its head to restore its original balance. The tail hits the rock and makes a crisp sound, which is quite interesting.
Water hydrant
The use of sleepers or red bricks, logs, granite, and other materials, made into a column shape, pre-buried in the internal water pipe, the water outlet to install a tap, the bottom of the vertical water hydrant set a pool of water can be stored and drained, that is, practical and beautiful.
Use sleepers or red bricks, logs, granite, and other materials to make a pillar shape. Pre-embed water pipes inside, and install a faucet at the water outlet. Set up a pool of water at the bottom of the hydrant.
Design of villa courtyard structures
In the villa courtyard, structures such as low walls, platforms, porches, and pavilions are very important for outdoor life because they do not block the view, divide the courtyard space, limit the entrance, and do not make the courtyard look small and confined. Low walls of different heights and forms can be used as retaining walls for seating; a log pavilion structure or platform can be used for viewing or resting.
Ground materials for villa courtyard
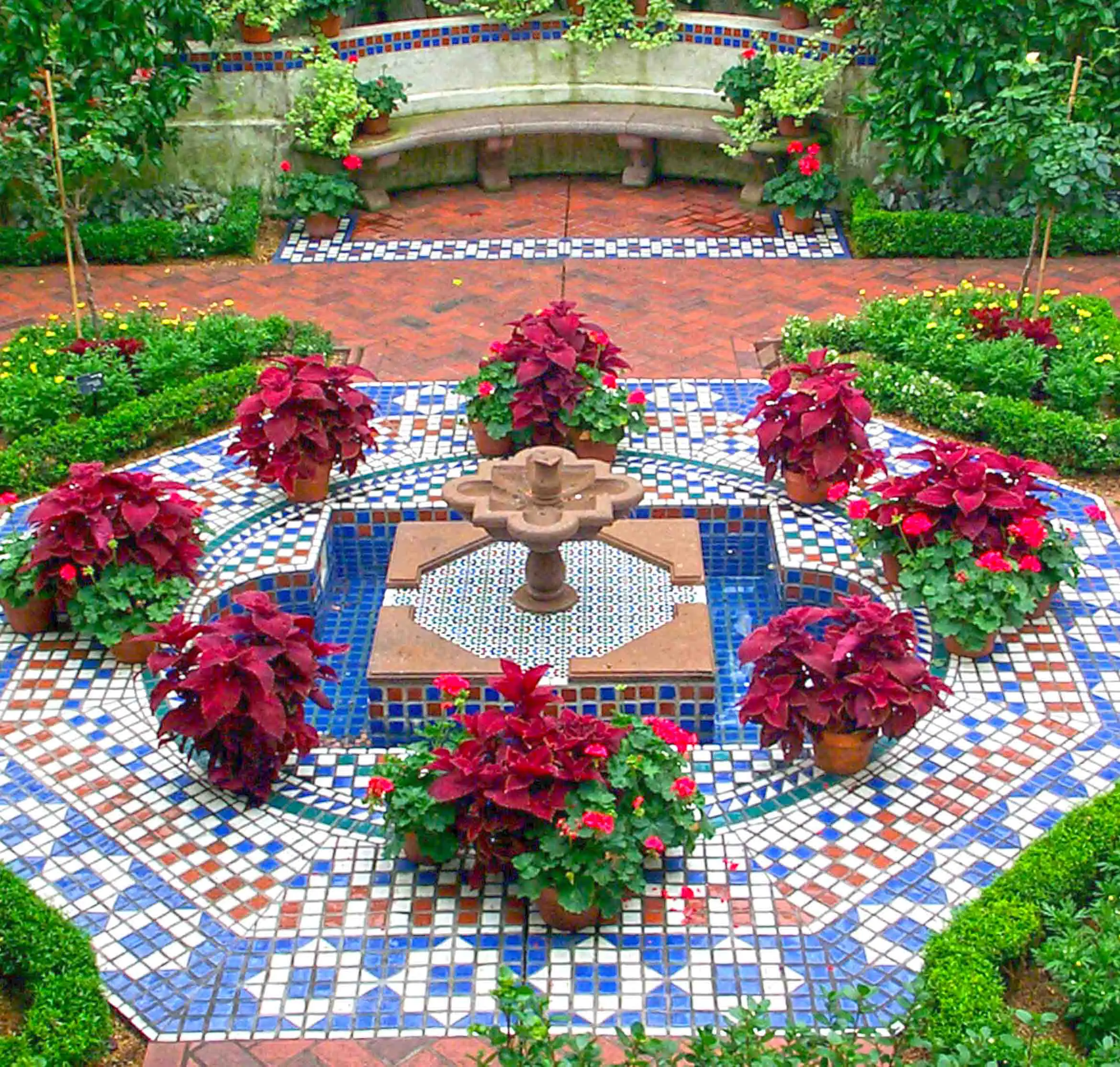
Floor tiles
The surface of the tiles has a rough texture, which visually gives people a rustic and natural beauty, creating a simple, natural, and idyllic courtyard atmosphere.
Tile paving
Plain tiles made of fired clay can always bring a sense of classical simplicity, and the unique texture and vivid shape can always burst out new creative inspiration.
Cobblestone
Its exquisite figure is found in all major gardens and can create an antique paving effect.
Gravel
Because of its small size, gravel is often used to fill in the borders of various paving shapes or directly as a garden path.
Anticorrosive wood flooring
Its versatility makes it suitable for both contemporary and rustic, and irregular designs.
Granite
Granite’s unique physical properties and beautiful patterns make it an excellent material for patio construction, with a uniform structure, hard texture, and beautiful color.
Green Slate
Dense texture, medium strength, easy to process, can be cut into thin slabs or strips with simple technology and is the ideal material for courtyard paving.
Villa courtyard fence design
Villa courtyard fence style and material
Wooden fence
The wooden color is the closest to the color of nature; looks mild and delicate. Wooden fence brings people back to the basics of the feeling. Remember that sun and rain change frequently in your courtyard, so you must choose the anti-corrosion treatment of anti-corrosion wood materials.
Iron fence
In the modern sense, a simple line like a railing is very strong, and metal malleability is very high. So you can make flexible modeling into various flower styles. Moreover, the price is not high and can be used locally.
Stone fence
Stones are stacked on each other to produce the texture effect and use lines, color, halo, etc., more artistic.
Glass fence
Glass can create a hazy feeling and give a mysterious veil to the courtyard, which becomes more and more fantastic when night falls.
Villa courtyard fence height
I generally think 1.5 meters is good enough and will not block the line of sight. Also, the field of vision will be broad. But, on the other hand, if the wall is too high, it will cause a sense of oppression and restraint.
How to lay out the design
The entrance to the villa’s courtyard and the opposite resting place for sitting and sleeping will form a visual focus, which needs to be decorated with landscape sketches.
Whether it is a sculpture, a potted plant, or a water feature, it must be beautiful, eye-catching, and consistent with the style of the villa courtyard. For example, placing a rustic fountain piece at the common focal point of the seat and the entrance as a counterpoint is very colorful. You can use the material contrast method in designing the villa courtyard. You can mix the delicate with the rough and the soft with the rough.
Villa courtyard lighting
Lighting types: mainly ground lights, wall lights, lawn lights, spotlights, water features lights, and other forms.
How to arrange the design
- Pay attention to the design of the location.
The lights are generally located at the entrances and exits of the courtyard green space, corridors, steps, around buildings, water fountains, sculptures, lawn edges, etc.
- Pay attention to brightness and environment coordination.
The choice of light illumination should be appropriate according to the different levels of the courtyard environment. For example, entrances, corridors, etc., require sufficient lighting intensity, while the quiet path only requires general lighting.
- Pay attention to the height of the lamp column moderate.
The height of the lamp set with the use of the general lighting height of about 3 meters, while the height of the lamp used to match the scenery should be determined by the situation.
